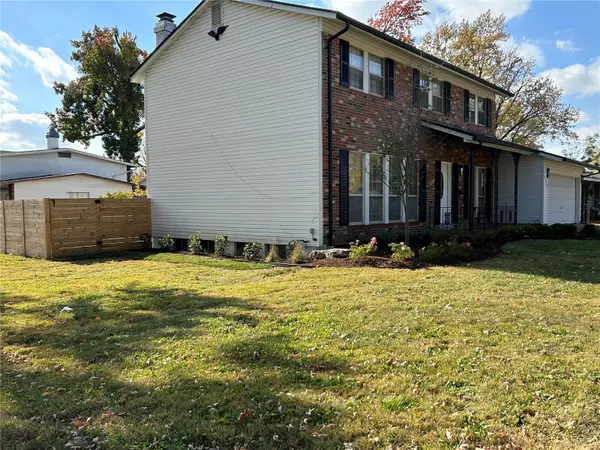For more information regarding the value of a property, please contact us for a free consultation.
2290 Buttercup DR Unincorporated, MO 63033
Want to know what your home might be worth? Contact us for a FREE valuation!

Our team is ready to help you sell your home for the highest possible price ASAP
Key Details
Sold Price $258,000
Property Type Single Family Home
Sub Type Single Family Residence
Listing Status Sold
Purchase Type For Sale
Square Footage 2,376 sqft
Price per Sqft $108
Subdivision Gardenview 3
MLS Listing ID 24068203
Sold Date 01/30/25
Style Other
Bedrooms 4
Full Baths 2
Half Baths 1
Year Built 1966
Annual Tax Amount $2,661
Lot Size 8,455 Sqft
Acres 0.194
Lot Dimensions 0090/-0090/
Property Sub-Type Single Family Residence
Property Description
Just in time for the fall season! Embrace your beautiful landscaped lawn. Step into a foyer that leads to a bright living room or a separate dining area. The inviting kitchen boasts an in-wall pantry, ample cabinetry, and brand-new appliances, a 5-burner electric stove and dishwasher. Gather in the cozy family room, warmed by a fireplace and embraced with natural sunlight streaming through the patio door, creating an ideal space for relaxation. Upstairs, discover four generously sized bedrooms, including a glamorous en-suite with two closets and a full bathroom, complemented by an additional full bathroom for convenience. Gleaming hardwood floors, fresh paint, and stylish new light fixtures add to the home's charm, while the finished lower level offers versatile space for recreation or a private oasis, complete with new luxury vinyl flooring and a separate laundry area. With recent updates including a new HVAC system, electrical work, and privacy fencing, this home is move-in ready.
Location
State MO
County St. Louis
Area 64 - Mccluer North
Rooms
Basement 8 ft + Pour, Full, Sump Pump
Interior
Interior Features Separate Dining, Eat-in Kitchen, Pantry, Shower
Heating Forced Air, Natural Gas
Cooling Ceiling Fan(s), Central Air, Electric
Flooring Hardwood
Fireplaces Number 1
Fireplaces Type Recreation Room, Family Room
Fireplace Y
Appliance Dishwasher, Disposal, Ice Maker, Range Hood, Electric Range, Electric Oven, Stainless Steel Appliance(s), Gas Water Heater
Exterior
Parking Features true
Garage Spaces 2.0
Utilities Available Natural Gas Available
View Y/N No
Building
Lot Description Corner Lot
Story 2
Sewer Public Sewer
Water Public
Level or Stories Two
Structure Type Brick,Vinyl Siding
Schools
Elementary Schools Wedgwood Elem.
Middle Schools Cross Keys Middle
High Schools Mccluer North High
School District Ferguson-Florissant R-Ii
Others
Ownership Private
Acceptable Financing Cash, Conventional, FHA, Private Financing Available, VA Loan
Listing Terms Cash, Conventional, FHA, Private Financing Available, VA Loan
Special Listing Condition Standard
Read Less
Bought with AarinBBooker
GET MORE INFORMATION




