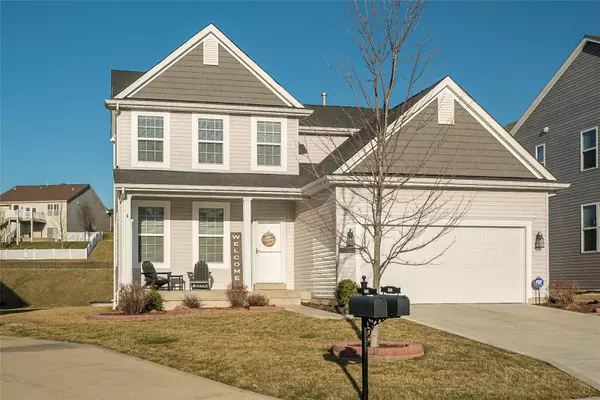For more information regarding the value of a property, please contact us for a free consultation.
11183 Liebrooke CT Unincorporated, MO 63146
Want to know what your home might be worth? Contact us for a FREE valuation!

Our team is ready to help you sell your home for the highest possible price ASAP
Key Details
Sold Price $427,000
Property Type Single Family Home
Sub Type Single Family Residence
Listing Status Sold
Purchase Type For Sale
Square Footage 1,586 sqft
Price per Sqft $269
Subdivision Villages At Willowbrooke
MLS Listing ID 23004069
Sold Date 03/02/23
Style Other,Traditional
Bedrooms 3
Full Baths 2
Half Baths 1
HOA Fees $37/ann
Year Built 2016
Annual Tax Amount $4,977
Lot Size 8,015 Sqft
Acres 0.184
Lot Dimensions 45x117x94x133
Property Sub-Type Single Family Residence
Property Description
Run don't walk before it is too late to view this beautifully appointed only 6 year old home. Fabulous in close location convenient to highways, airport, Clayton & Westport. Better than new construction without the hassle. Great cul-de-sac location. You can sit on the charming front porch or enjoy the composite deck w wrought aluminum railing while overlooking the common ground. Enter to be wowed by the open floor plan, 9 ft ceilings 1st flr & engineered wood floors main level. Kitchen w 42” cabinetry w some up lighting, granite counters incl center island w brkfast bar & serving bar, stainless appliances, gas range, pantry & recessed can lights. Darling boot bench & hooks. Granite counters full baths. Ceramic floors full baths & 2nd floor laundry room. Very spacious master suite w custom walk-in closet. Upgraded lights & fans. LL 9 ft pour w egress window & roughin plumbing for full bath. Trane 2 stage furnace. Nest thermostats. Humidifier. Low maintenance exterior. Nicely landscaped.
Location
State MO
County St. Louis
Area 76 - Pattonville
Rooms
Basement 9 ft + Pour, Egress Window, Full, Concrete, Roughed-In Bath
Interior
Interior Features Separate Dining, Breakfast Bar, Kitchen Island, Custom Cabinetry, Granite Counters, Pantry, Solid Surface Countertop(s), Entrance Foyer, High Ceilings, Coffered Ceiling(s), Open Floorplan, Walk-In Closet(s)
Heating Natural Gas, Forced Air
Cooling Ceiling Fan(s), Central Air, Electric
Flooring Carpet, Hardwood
Fireplaces Number 1
Fireplaces Type Great Room
Fireplace Y
Appliance Humidifier, Dishwasher, Disposal, Microwave, Gas Range, Gas Oven, Stainless Steel Appliance(s), Gas Water Heater
Laundry 2nd Floor
Exterior
Parking Features true
Garage Spaces 2.0
Utilities Available Underground Utilities, Natural Gas Available
View Y/N No
Building
Lot Description Adjoins Common Ground, Cul-De-Sac
Story 2
Builder Name Payne Family Homes
Sewer Public Sewer
Water Public
Level or Stories Two
Structure Type Vinyl Siding
Schools
Elementary Schools Willow Brook Elem.
Middle Schools Pattonville Heights Middle
High Schools Pattonville Sr. High
School District Pattonville R-Iii
Others
Ownership Private
Acceptable Financing Cash, Conventional, FHA, VA Loan
Listing Terms Cash, Conventional, FHA, VA Loan
Special Listing Condition Standard
Read Less
Bought with HengKim
GET MORE INFORMATION




