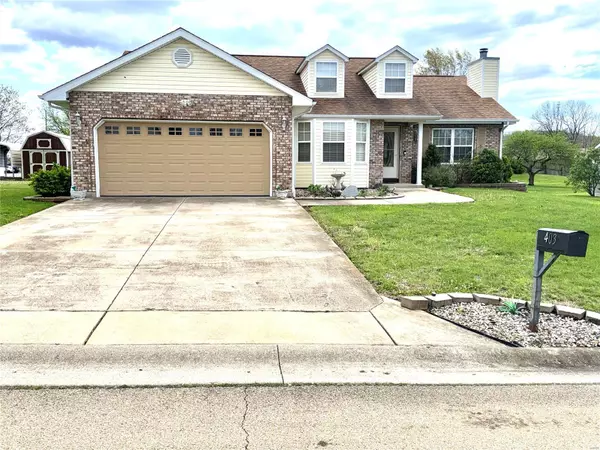For more information regarding the value of a property, please contact us for a free consultation.
403 Chace LN Desloge, MO 63601
Want to know what your home might be worth? Contact us for a FREE valuation!

Our team is ready to help you sell your home for the highest possible price ASAP
Key Details
Sold Price $243,750
Property Type Single Family Home
Sub Type Single Family Residence
Listing Status Sold
Purchase Type For Sale
Square Footage 1,680 sqft
Price per Sqft $145
Subdivision Na
MLS Listing ID 24021242
Sold Date 08/02/24
Style Ranch,Traditional
Bedrooms 3
Full Baths 2
Year Built 2004
Annual Tax Amount $1,404
Lot Size 10,019 Sqft
Acres 0.23
Lot Dimensions 80 x 130
Property Sub-Type Single Family Residence
Property Description
Beautiful home in established subdivision. Check out this very nice 3-bedroom, home. Kitchen and Dining Room Combo, All Stainless Appliances, with Electric double oven range, Fridge, and Dishwasher, with a Terrarium window over the kitchen sink. This home also sports a nice wood fireplace in the living room, all Open Concept, Skylights in both bathrooms, attic fan, 3rd bedroom currently was being used as an office, has a sharp bay window facing the front yard. Main Floor Laundry, Gorgeous Master Suite with Jacuzzi Tub and separate walk in Shower, Double Sink vanity, and an over-sized Master Closet. 2 car 19 x 19 ft Attached Garage. Super Sharp Back yard with a 16 x 12 Deck that walks out to a very nice patio and a nice garden spot. Alarm system is not hooked up. Complete with a 1-year Home Warranty Plan. North St. Francois County R-1 Schools!
Location
State MO
County St. Francois
Area 702 - Desloge
Rooms
Basement None
Main Level Bedrooms 3
Interior
Interior Features Walk-In Closet(s), Double Vanity, Separate Shower, Kitchen/Dining Room Combo, Breakfast Bar, Custom Cabinetry
Heating Forced Air, Electric
Cooling Central Air, Electric
Flooring Carpet
Fireplaces Number 1
Fireplaces Type Living Room, Wood Burning
Fireplace Y
Appliance Dishwasher, Double Oven, Microwave, Electric Range, Electric Oven, Refrigerator, Stainless Steel Appliance(s), Electric Water Heater
Laundry Main Level
Exterior
Parking Features true
Garage Spaces 2.0
View Y/N No
Building
Lot Description Level
Story 1
Sewer Public Sewer
Water Public
Level or Stories One
Structure Type Brick Veneer,Vinyl Siding
Schools
Elementary Schools North County Primary
Middle Schools North Co. Middle
High Schools North Co. Sr. High
School District North St. Francois Co. R-I
Others
HOA Fee Include Other
Ownership Private
Acceptable Financing Cash, Conventional, FHA
Listing Terms Cash, Conventional, FHA
Special Listing Condition Standard
Read Less
Bought with JerettDRion
GET MORE INFORMATION




