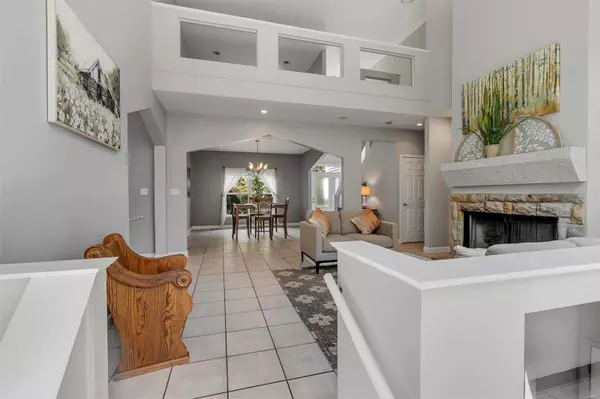For more information regarding the value of a property, please contact us for a free consultation.
4370 Bristol Bend High Ridge, MO 63049
Want to know what your home might be worth? Contact us for a FREE valuation!

Our team is ready to help you sell your home for the highest possible price ASAP
Key Details
Sold Price $497,000
Property Type Single Family Home
Sub Type Single Family Residence
Listing Status Sold
Purchase Type For Sale
Square Footage 3,464 sqft
Price per Sqft $143
Subdivision Stonehenge Estates 02 Resub
MLS Listing ID 24060359
Sold Date 02/27/25
Style Atrium,Traditional
Bedrooms 5
Full Baths 3
Half Baths 1
Year Built 2001
Annual Tax Amount $3,907
Lot Size 1.090 Acres
Acres 1.09
Lot Dimensions 231x202x242x304
Property Sub-Type Single Family Residence
Property Description
Welcome to 4370 Bristol Bend! Tucked away in a tranquil neighborhood, this fabulous abode boasts five roomy bedrooms and three and a half baths—perfect for your growing brood or entertaining friends with flair! The great room, with its sky-high vaulted ceilings, feels like a breath of fresh air, while the inviting hearth room, featuring one of the home's TWO wood burning fireplaces, is the ultimate cozy corner for unwinding. Enjoy the convenience of a main floor ensuite and laundry room, and don't forget the finished lower level with a walkout—perfect for extra living space and easy access to your dreamy wooded backyard! Nature lovers rejoice! With a fishing lake just a hop, skip, and jump away, your peaceful retreat awaits right outside your door. This home is a delightful blend of comfort, style, and Mother Nature's charm—your family's perfect getaway!
Location
State MO
County Jefferson
Area 392 - Northwest
Rooms
Basement Bathroom, Egress Window, Partially Finished, Walk-Out Access
Main Level Bedrooms 1
Interior
Interior Features Separate Dining, Cathedral Ceiling(s), Open Floorplan, Vaulted Ceiling(s), Walk-In Closet(s), Kitchen Island, Eat-in Kitchen, Granite Counters, Pantry, Solid Surface Countertop(s), Walk-In Pantry, Double Vanity, Tub, Two Story Entrance Foyer
Heating Forced Air, Natural Gas
Cooling Central Air, Electric
Fireplaces Number 2
Fireplaces Type Recreation Room, Wood Burning, Great Room, Kitchen
Fireplace Y
Appliance Dishwasher, Disposal, Gas Cooktop, Range Hood, Wall Oven, Gas Water Heater
Laundry Main Level
Exterior
Parking Features true
Garage Spaces 3.0
View Y/N No
Building
Lot Description Adjoins Wooded Area
Story 1.5
Sewer Septic Tank
Water Public
Level or Stories One and One Half
Structure Type Stone Veneer,Brick Veneer,Vinyl Siding
Schools
Elementary Schools High Ridge Elem.
Middle Schools Wood Ridge Middle School
High Schools Northwest High
School District Northwest R-I
Others
Ownership Private
Acceptable Financing Cash, Conventional, FHA, VA Loan
Listing Terms Cash, Conventional, FHA, VA Loan
Special Listing Condition Standard
Read Less
Bought with NicoleMHearst
GET MORE INFORMATION




