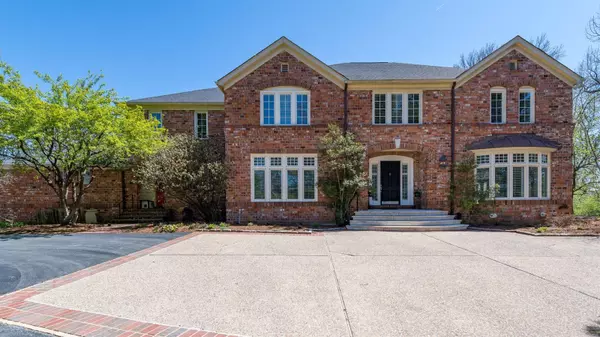For more information regarding the value of a property, please contact us for a free consultation.
7 Ladue LN Ladue, MO 63124
Want to know what your home might be worth? Contact us for a FREE valuation!

Our team is ready to help you sell your home for the highest possible price ASAP
Key Details
Sold Price $2,650,000
Property Type Single Family Home
Sub Type Single Family Residence
Listing Status Sold
Purchase Type For Sale
Square Footage 7,895 sqft
Price per Sqft $335
Subdivision Blackwell Estate
MLS Listing ID 23019353
Sold Date 06/16/23
Style Other,Traditional
Bedrooms 5
Full Baths 4
Half Baths 2
HOA Fees $41/ann
Year Built 1996
Annual Tax Amount $23,809
Lot Size 0.910 Acres
Acres 0.91
Lot Dimensions .91
Property Sub-Type Single Family Residence
Property Description
Elegance abounds in this glorious home on a private lane in the heart of Ladue! A sweeping staircase highlights the two-story entry. The serene living room with a gas fireplace leads to private patio. Enjoy the light-filled study with stunning built-in bookcases. The magnificent family room has a cathedral ceiling and grand fireplace. The kitchen includes a large island, Thermador 6 burner range, a wall oven, warming drawer, wine cooler, and walk-in pantry. Step outside to the expansive stone terraces and outdoor kitchen. The secluded second-floor main bedroom has a gas fireplace, luxurious bath with heated floors, soaking tub, steam shower, and his & hers closets. A back staircase leads to the lower level, which includes a play/exercise room, family room, kitchen, guest bedroom, bath, guest laundry, and a glass-doored wine cellar. French doors lead to the pretty pool and backyard waterfall. Geothermal, 3 zoned HVAC, and an oversized 3 car garage complete this dreamy home.
Location
State MO
County St. Louis
Area 151 - Ladue
Rooms
Basement Bathroom, Full, Partially Finished, Sleeping Area, Walk-Out Access
Interior
Interior Features Center Hall Floorplan, Special Millwork, Walk-In Closet(s), Bar, Two Story Entrance Foyer, Breakfast Bar, Breakfast Room, Butler Pantry, Kitchen Island, Custom Cabinetry, Eat-in Kitchen, Solid Surface Countertop(s), Walk-In Pantry, Double Vanity, Tub, Kitchen/Dining Room Combo, Separate Dining, Bookcases, Cathedral Ceiling(s)
Heating Other, Geothermal, Radiant Floor, Zoned
Cooling Geothermal, Zoned
Flooring Hardwood
Fireplaces Number 3
Fireplaces Type Recreation Room, Wood Burning, Family Room, Living Room, Master Bedroom
Fireplace Y
Appliance Gas Water Heater, Dishwasher, Disposal, Dryer, Gas Cooktop, Microwave, Range Hood, Electric Range, Electric Oven, Refrigerator, Washer, Wine Cooler
Laundry Main Level
Exterior
Exterior Feature Entry Steps/Stairs
Parking Features true
Garage Spaces 3.0
Pool Private, In Ground
Utilities Available Underground Utilities, Natural Gas Available
View Y/N No
Private Pool true
Building
Lot Description Near Public Transit, Sprinklers In Front, Sprinklers In Rear
Story 2
Sewer Public Sewer
Water Public
Level or Stories Two
Structure Type Brick Veneer
Schools
Elementary Schools Conway Elem.
Middle Schools Ladue Middle
High Schools Ladue Horton Watkins High
School District Ladue
Others
Ownership Private
Acceptable Financing Cash, Conventional
Listing Terms Cash, Conventional
Special Listing Condition Standard
Read Less
Bought with JacquelineMileusnic
GET MORE INFORMATION




