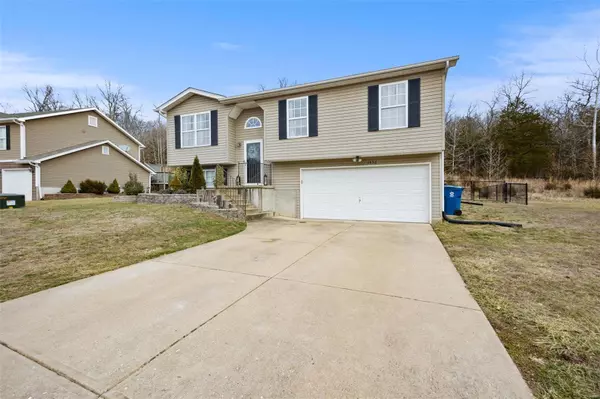For more information regarding the value of a property, please contact us for a free consultation.
1552 Saint Charles DR Hillsboro, MO 63050
Want to know what your home might be worth? Contact us for a FREE valuation!

Our team is ready to help you sell your home for the highest possible price ASAP
Key Details
Sold Price $250,000
Property Type Single Family Home
Sub Type Single Family Residence
Listing Status Sold
Purchase Type For Sale
Square Footage 1,040 sqft
Price per Sqft $240
Subdivision Villages/Brickyard Plt 01
MLS Listing ID 25005597
Sold Date 03/13/25
Style Traditional,Split Foyer
Bedrooms 3
Full Baths 2
Year Built 2011
Annual Tax Amount $1,913
Lot Size 0.320 Acres
Acres 0.32
Lot Dimensions 80x149
Property Sub-Type Single Family Residence
Property Description
Welcome to this gorgeous, updated home located in the desirable Hillsboro School District! This beautifully decorated, move-in ready property offers a perfect blend of modern amenities and classic charm.
Step inside to discover newer luxury vinyl plank flooring throughout the entire main level. The kitchen is a chef's delight, featuring a large center island/breakfast bar, new countertops, and a stylish backsplash updated in 2023. Both the primary and hall bathrooms have been tastefully updated, adding to the home's modern appeal. Also enjoy peace of mind with a new roof installed in 2023!
The fenced-in, level back yard backs to trees, providing a serene setting perfect for barbecuing or enjoying a nice day. The lower level includes a rough-in for a 3rd bathroom, just awaiting your finishing touches.
This stunning home won't last long. Don't miss out on the opportunity to make it yours!
Location
State MO
County Jefferson
Area 393 - Hillsboro
Rooms
Basement 8 ft + Pour, Unfinished
Main Level Bedrooms 3
Interior
Interior Features Kitchen/Dining Room Combo, Open Floorplan, Breakfast Bar, Kitchen Island, Pantry, Lever Faucets, Entrance Foyer
Heating Forced Air, Electric
Cooling Central Air, Electric
Fireplaces Type None
Fireplace Y
Appliance Dishwasher, Microwave, Electric Range, Electric Oven, Refrigerator, Stainless Steel Appliance(s), Water Softener, Electric Water Heater, Water Softener Rented
Exterior
Parking Features true
Garage Spaces 2.0
View Y/N No
Building
Lot Description Adjoins Wooded Area, Level
Sewer Public Sewer
Water Public
Level or Stories Multi/Split
Structure Type Vinyl Siding
Schools
Elementary Schools Hillsboro Elem.
Middle Schools Hillsboro Jr. High
High Schools Hillsboro High
School District Hillsboro R-Iii
Others
Ownership Private
Acceptable Financing Cash, Conventional, FHA, USDA, VA Loan
Listing Terms Cash, Conventional, FHA, USDA, VA Loan
Special Listing Condition Standard
Read Less
Bought with Sky-AnnWilliams
GET MORE INFORMATION




