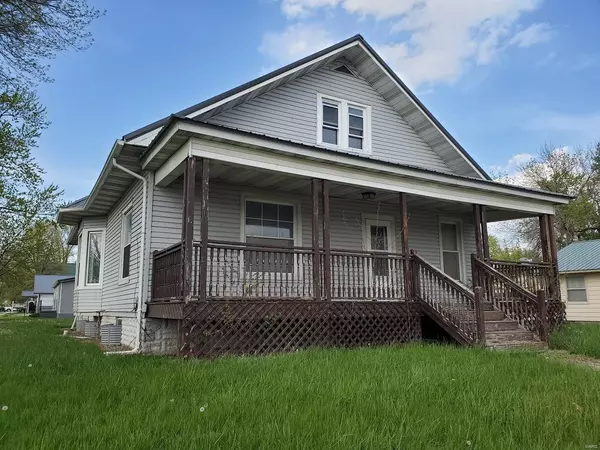For more information regarding the value of a property, please contact us for a free consultation.
201 E Main ST Lewistown, MO 63452
Want to know what your home might be worth? Contact us for a FREE valuation!

Our team is ready to help you sell your home for the highest possible price ASAP
Key Details
Sold Price $79,000
Property Type Single Family Home
Sub Type Single Family Residence
Listing Status Sold
Purchase Type For Sale
Square Footage 1,470 sqft
Price per Sqft $53
MLS Listing ID 23023017
Sold Date 06/23/23
Style Other,Traditional
Bedrooms 2
Full Baths 1
Year Built 1930
Annual Tax Amount $525
Lot Size 8,276 Sqft
Acres 0.19
Lot Dimensions 120x68
Property Sub-Type Single Family Residence
Property Description
Lots of potential here! So many of the original features are still here, including trim, woodwork, hardwood floors & more, combined with some of the recent updates, this home is ready for your finishing touches! Currently in the middle of a complete renovation, all of the materials & fixtures in the home will stay. There are 2-bedrooms & a full bath on the main level, as well as a sunny dining room with a bay window and built-in bench, as well as a spacious living room with new windows. The kitchen has been renovated with tile floors & new tile backsplash, and all stainless steel appliances will convey. You'll appreciate the oversized laundry room/mudroom which walks out to the back deck & garage. Upstairs you'll find even more possibilities! This area is in the middle of a rehab and would make an ideal master suite, and is plumbed for a bathroom. The covered front porch is the perfect place to enjoy spring weather. You'll enjoy the corner lot location across from the park! Additional Rooms: Mud Room
Location
State MO
County Lewis
Area 506 - Lewis Co. C-1
Rooms
Basement Full, Unfinished
Main Level Bedrooms 2
Interior
Interior Features Separate Dining, Workshop/Hobby Area, Historic Millwork, Open Floorplan, Special Millwork, High Ceilings, Custom Cabinetry, Eat-in Kitchen, Shower, High Speed Internet
Heating Natural Gas, Forced Air
Cooling Central Air, Electric
Flooring Hardwood
Fireplaces Number 1
Fireplaces Type Electric, Living Room
Fireplace Y
Appliance Dishwasher, Gas Cooktop, Microwave, Refrigerator, Stainless Steel Appliance(s), Wall Oven, Electric Water Heater
Laundry Main Level
Exterior
Parking Features true
Garage Spaces 1.0
Utilities Available Electricity Available
View Y/N No
Building
Lot Description Corner Lot, Level
Story 1.5
Sewer Public Sewer
Water Public
Level or Stories One and One Half
Structure Type Vinyl Siding
Schools
Elementary Schools Highland Elem.
Middle Schools Highland Jr.-Sr. High
High Schools Highland Jr.-Sr. High
School District Lewis Co. C-1
Others
Ownership Private
Acceptable Financing Cash, Conventional
Listing Terms Cash, Conventional
Special Listing Condition Standard
Read Less
Bought with JenniferWood
GET MORE INFORMATION




