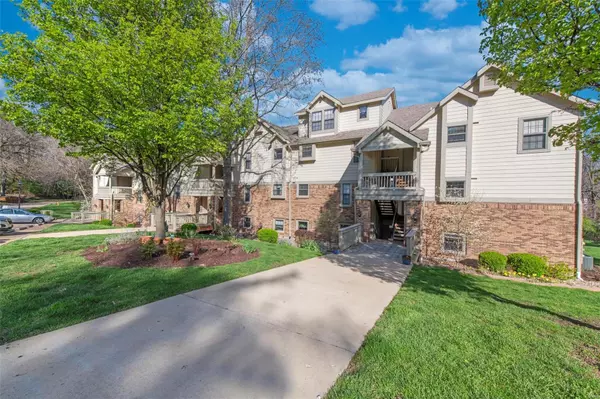For more information regarding the value of a property, please contact us for a free consultation.
12970 Bryce Canyon #B Maryland Heights, MO 63043
Want to know what your home might be worth? Contact us for a FREE valuation!

Our team is ready to help you sell your home for the highest possible price ASAP
Key Details
Sold Price $165,000
Property Type Condo
Sub Type Condominium
Listing Status Sold
Purchase Type For Sale
Square Footage 978 sqft
Price per Sqft $168
Subdivision Parkside Condominiums
MLS Listing ID 22024154
Sold Date 05/19/22
Style Traditional,Other,Mid-Rise 3or4 Story
Bedrooms 2
Full Baths 2
HOA Fees $267/mo
Year Built 1988
Annual Tax Amount $2,051
Lot Size 4,530 Sqft
Acres 0.104
Lot Dimensions irr
Property Sub-Type Condominium
Property Description
OPEN HOUSE CANCELED. Fabulous, updated condo in the heart of STL County! Minutes from Creve Coeur Lake and Westport Plaza, easy access to the award-winning Maryland Heights Community Centers. This condo complex has it all! Clubhouse, pool, park-like setting, and seclusion - it sits at the very back of a beautiful residential lakeside community. Step inside this special place and you know it's been lovingly tended to for over a decade by its owner family. Impeccable, high quality hard flooring throughout; on trend master bathroom and kitchen; and a fresh coat of paint to go around. A huge bonus is the magnificent backyard! Such a rare find for a condo. Exit the charming living room through the patio doors to find a massive, level grassy field. Perfect for entertaining, sitting quietly on the patio, and even for kiddos to play! Nature watching has been a favorite pastime here. Charming woodburning fireplace, stacked washer/dryer in unit, spacious open floor plan. Easy living by the lake! Location: Corner Location, End Unit, Ground Level, Suburban
Location
State MO
County St. Louis
Area 76 - Pattonville
Rooms
Basement None
Main Level Bedrooms 2
Interior
Interior Features Dining/Living Room Combo, Breakfast Bar, Eat-in Kitchen, Open Floorplan
Heating Electric, Forced Air
Cooling Central Air, Electric
Flooring Hardwood
Fireplaces Number 1
Fireplaces Type Wood Burning, Living Room
Fireplace Y
Appliance Electric Water Heater, Dishwasher, Disposal, Dryer, Range, Refrigerator, Washer
Laundry Washer Hookup
Exterior
Parking Features false
Pool In Ground
Amenities Available Association Management
View Y/N No
Building
Lot Description Adjoins Common Ground, Adjoins Wooded Area, Corner Lot, Level
Story 1
Sewer Public Sewer
Water Public
Level or Stories One
Structure Type Brick,Wood Siding,Cedar
Schools
Elementary Schools Rose Acres Elem.
Middle Schools Holman Middle
High Schools Pattonville Sr. High
School District Pattonville R-Iii
Others
HOA Fee Include Clubhouse,Maintenance Grounds,Pool,Sewer,Snow Removal,Trash,Water
Ownership Private
Acceptable Financing Cash, Conventional
Listing Terms Cash, Conventional
Special Listing Condition Standard
Read Less
Bought with Cynthia AWilson
GET MORE INFORMATION




