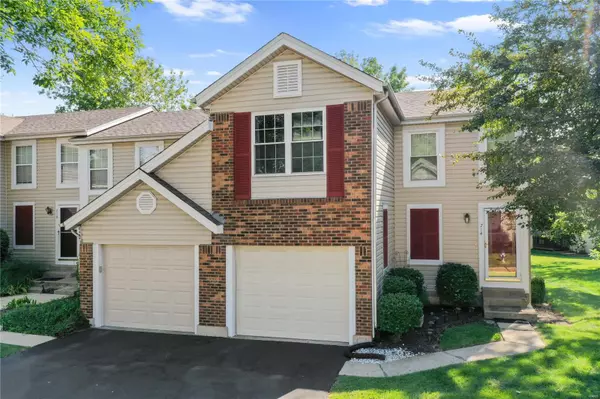For more information regarding the value of a property, please contact us for a free consultation.
Address not disclosed St Peters, MO 63376
Want to know what your home might be worth? Contact us for a FREE valuation!

Our team is ready to help you sell your home for the highest possible price ASAP
Key Details
Sold Price $179,900
Property Type Townhouse
Sub Type Townhouse
Listing Status Sold
Purchase Type For Sale
Square Footage 1,528 sqft
Price per Sqft $117
Subdivision Sugarwood Ph7
MLS Listing ID 22056085
Sold Date 09/30/22
Style Other
Bedrooms 2
Full Baths 2
Half Baths 1
HOA Fees $296/mo
Year Built 1986
Annual Tax Amount $2,032
Lot Size 741 Sqft
Acres 0.017
Lot Dimensions unknown
Property Sub-Type Townhouse
Property Description
Ready for new ownership in St. Charles, with convenient access to local shopping districts, job opportunities, and in the excellent Francis Howell school district, this beautiful condo with tons of living area! As one of the larger units in this subdivision, this 2-story townhome has a fully finished basement with a walkout. The main floor features a comfortable living area with a wood-burning fireplace, opening up to a private balcony, a gorgeous kitchen (with all appliances included) & 1st-floor laundry access. Upstairs offers an additional living area (perfect for your at-home office), plus 2 beds & 2 full baths! Lastly, the basement area is fully finished with room for recreation and a utility closet for additional storage. The exterior backs to common ground with a large level lot, and the home even has a single car garage and one car parking pad which is a steal for this neighborhood. See today before someone else snatches it away! Duplicate listing of (22054692)
Location
State MO
County St. Charles
Area 411 - Francis Howell North
Rooms
Basement Full, Storage Space, Walk-Out Access
Interior
Interior Features Open Floorplan, Vaulted Ceiling(s), Eat-in Kitchen, Solid Surface Countertop(s)
Heating Forced Air, Electric
Cooling Central Air, Electric
Flooring Carpet, Hardwood
Fireplaces Number 1
Fireplaces Type Wood Burning, Living Room, Recreation Room
Fireplace Y
Appliance Electric Water Heater, Dishwasher, Dryer, Microwave, Electric Range, Electric Oven, Refrigerator, Washer
Laundry Main Level
Exterior
Exterior Feature Balcony
Parking Features true
Garage Spaces 1.0
Pool Private, Indoor
View Y/N No
Private Pool true
Building
Lot Description Adjoins Open Ground, Level
Story 2
Sewer Public Sewer
Water Public
Level or Stories Two
Structure Type Stone Veneer,Brick Veneer,Frame,Vinyl Siding
Schools
Elementary Schools Fairmount Elem.
Middle Schools Hollenbeck Middle
High Schools Francis Howell North High
School District Francis Howell R-Iii
Others
Ownership Private
Acceptable Financing Cash, Conventional, FHA, Private Financing Available, VA Loan
Listing Terms Cash, Conventional, FHA, Private Financing Available, VA Loan
Special Listing Condition Standard
Read Less
Bought with SierraAReed
GET MORE INFORMATION




