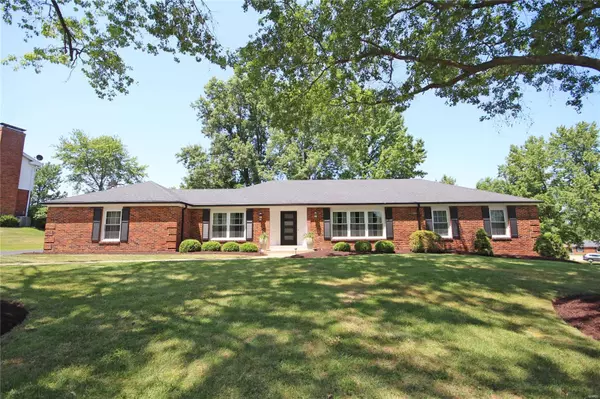For more information regarding the value of a property, please contact us for a free consultation.
353 Conway Gardens CT St Louis, MO 63141
Want to know what your home might be worth? Contact us for a FREE valuation!

Our team is ready to help you sell your home for the highest possible price ASAP
Key Details
Sold Price $643,000
Property Type Single Family Home
Sub Type Single Family Residence
Listing Status Sold
Purchase Type For Sale
Square Footage 3,438 sqft
Price per Sqft $187
Subdivision Conway Downs 1
MLS Listing ID 22046758
Sold Date 09/09/22
Style Traditional,Ranch
Bedrooms 5
Full Baths 3
Half Baths 1
HOA Fees $12/ann
Year Built 1974
Annual Tax Amount $6,656
Lot Size 0.677 Acres
Acres 0.677
Lot Dimensions 302x143
Property Sub-Type Single Family Residence
Property Description
Like new construction and without the wait! Fully renovated home on a gorgeous tree-lined street. Step into an open floor plan with plenty of natural light, hardwood floors, and stunning architectural accents. Enjoy entertaining in the state-of-the-art kitchen with soft-close cabinetry and 5 burner cooktop while guests mingle by the fireplace. Three large main floor bedrooms offer plenty of space for privacy. Primary bedroom features ample closet and en suite bathroom with stunning finishes. Main floor laundry makes for easy clean up. But wait, there's more! Large, finished basement with 2 oversized bedrooms and spectacular full bath offers even more living space. Worried about storage? No need. You'll find plenty of unfinished storage space along with newer systems, windows, doors and roof. Prefer outdoor entertaining? Large patio and park-like backyard provide an outdoor oasis. Added benefits of Parkway Schools, easy access to I-64, and a stone's throw from Creve Coeur Racquet Club.
Location
State MO
County St. Louis
Area 167 - Parkway Central
Rooms
Basement Bathroom, Egress Window, Full, Partially Finished, Concrete
Main Level Bedrooms 3
Interior
Interior Features High Speed Internet, Kitchen Island, Custom Cabinetry, Eat-in Kitchen, Pantry, Solid Surface Countertop(s), Separate Dining, Open Floorplan, Special Millwork, Walk-In Closet(s)
Heating Natural Gas, Forced Air
Cooling Central Air, Electric
Fireplaces Number 1
Fireplaces Type Wood Burning, Recreation Room, Family Room
Fireplace Y
Appliance Dishwasher, Disposal, Dryer, Gas Cooktop, Microwave, Refrigerator, Stainless Steel Appliance(s), Washer, Gas Water Heater
Laundry Main Level
Exterior
Parking Features true
Garage Spaces 2.0
View Y/N No
Building
Lot Description Adjoins Open Ground, Level
Story 1
Sewer Public Sewer
Water Public
Level or Stories One
Structure Type Brick
Schools
Elementary Schools Mason Ridge Elem.
Middle Schools Central Middle
High Schools Parkway Central High
School District Parkway C-2
Others
Ownership Private
Acceptable Financing Cash, Conventional
Listing Terms Cash, Conventional
Special Listing Condition Standard
Read Less
Bought with JonathonAdams
GET MORE INFORMATION




