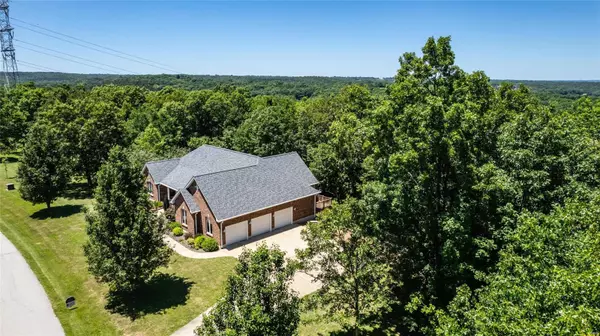For more information regarding the value of a property, please contact us for a free consultation.
555 Kensington Place Festus, MO 63028
Want to know what your home might be worth? Contact us for a FREE valuation!

Our team is ready to help you sell your home for the highest possible price ASAP
Key Details
Sold Price $500,000
Property Type Single Family Home
Sub Type Single Family Residence
Listing Status Sold
Purchase Type For Sale
Square Footage 3,488 sqft
Price per Sqft $143
Subdivision Huntington Trails Phase 3
MLS Listing ID 22040222
Sold Date 07/29/22
Style Traditional,Ranch
Bedrooms 4
Full Baths 3
HOA Fees $25/ann
Year Built 2003
Annual Tax Amount $3,450
Lot Size 9.400 Acres
Acres 9.4
Lot Dimensions See tax records
Property Sub-Type Single Family Residence
Property Description
Well-maintained, custom-built ranch on 9+ acres in sought after R7 subdivision. Quality comes to mind upon entering with beautiful hardwood floors, built-in bookshelves & cathedral ceilings. French doors off master suite to private deck, double walk-in closets (one w/laundry hookup) jetted tub/stand-up shower in master bath. Split bdrs w/three more on main floor - one converted to laundry room (easily revert back). Two updated baths. Breakfast nook & family room walk out to covered deck. Bdr in lower level, as well as another room w/window just needs a closet. Home could easily be 6 bedrooms. Entertain with a wet bar & pool table which stays! Walkout bsmt to patio overlooking woods & lots of wildlife. Ample storage. 2 hot water heaters, oversized gutters, TV cable/dish receptacles in 8 rooms. Hot/cold water faucets in 3-car garage; dedicated fridge/freezer receptical in garage. Ring doorbell, unmonitored security cameras. ATV paths throughout property. Showings begin Wednesday!
Location
State MO
County Jefferson
Area 389 - Jefferson Co. R-7
Rooms
Basement Bathroom, Full, Concrete, Sleeping Area, Walk-Out Access
Main Level Bedrooms 3
Interior
Interior Features Breakfast Bar, Breakfast Room, Butler Pantry, Separate Shower, Separate Dining, Bookcases, Cathedral Ceiling(s), Walk-In Closet(s), Bar, Entrance Foyer
Heating Electric, Forced Air
Cooling Ceiling Fan(s), Central Air, Electric
Flooring Carpet, Hardwood
Fireplaces Type Recreation Room
Fireplace Y
Appliance Water Softener Rented, Electric Water Heater, Dishwasher, Disposal, Microwave, Electric Range, Electric Oven, Refrigerator, Water Softener
Laundry Main Level
Exterior
Parking Features true
Garage Spaces 3.0
View Y/N No
Building
Lot Description Adjoins Wooded Area
Story 1
Sewer Septic Tank
Water Public
Level or Stories One
Structure Type Brick,Vinyl Siding
Schools
Elementary Schools Plattin/Telegraph
Middle Schools Danby-Rush Tower Middle
High Schools Jefferson High School
School District Jefferson Co. R-Vii
Others
Ownership Private
Acceptable Financing Cash, Conventional, VA Loan
Listing Terms Cash, Conventional, VA Loan
Special Listing Condition Standard
Read Less
Bought with LeslieAWoods
GET MORE INFORMATION




