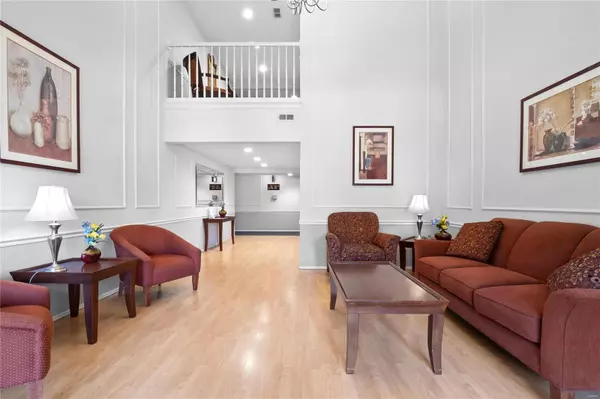For more information regarding the value of a property, please contact us for a free consultation.
572 Coeur De Royale DR #102 St Louis, MO 63141
Want to know what your home might be worth? Contact us for a FREE valuation!

Our team is ready to help you sell your home for the highest possible price ASAP
Key Details
Sold Price $227,000
Property Type Condo
Sub Type Condominium
Listing Status Sold
Purchase Type For Sale
Square Footage 1,380 sqft
Price per Sqft $164
Subdivision Coeur De Royale
MLS Listing ID 24065531
Sold Date 01/28/25
Style Traditional,Apartment Style,Ranch/2 story,Garden
Bedrooms 2
Full Baths 2
HOA Fees $347/mo
Year Built 1979
Annual Tax Amount $2,301
Lot Size 1,742 Sqft
Acres 0.04
Property Sub-Type Condominium
Property Description
Discover this charming, move-in-ready ground-floor end-unit condominium! This home is a must-see, featuring neutral colors, newer paneled doors, & elegant engineered hardwood floors. The updated kitchen boasts white cabinets with crown molding, stainless steel appliances, & stunning granite countertops. Two sliding doors from the kitchen and living room flood the space with natural light, creating a warm & inviting atmosphere ideal for entertaining. Spacious bedrooms offer large closets, while both full baths have been beautifully updated. The master bath features a walk-in shower, a spacious vanity, & a remodeled, sizeable walk-in closet. Enjoy the convenience of an in-unit laundry area and generous storage in the entry and hall closets. The community amenities include a swimming pool, tennis court, clubhouse, outdoor grilling areas, & onsite management and staff. Located near restaurants, grocery stores, shopping, and major highways, this home is ideally situated for your lifestyle! Location: End Unit, Ground Level, Suburban
Location
State MO
County St. Louis
Area 166 - Parkway North
Rooms
Basement None
Main Level Bedrooms 2
Interior
Interior Features Elevator, Storage, Dining/Living Room Combo, Walk-In Closet(s), Custom Cabinetry, Solid Surface Countertop(s), Entrance Foyer
Heating Forced Air, Electric
Cooling Central Air, Electric
Flooring Hardwood
Fireplaces Type None
Fireplace Y
Appliance Dishwasher, Microwave, Electric Range, Electric Oven, Refrigerator, Electric Water Heater
Laundry Washer Hookup, In Unit, Main Level
Exterior
Parking Features true
Garage Spaces 1.0
Pool In Ground
View Y/N No
Building
Story 1
Sewer Public Sewer
Water Public
Level or Stories One
Structure Type Brick Veneer
Schools
Elementary Schools Bellerive Elem.
Middle Schools Northeast Middle
High Schools Parkway North High
School District Parkway C-2
Others
HOA Fee Include Clubhouse,Insurance,Maintenance Grounds,Maintenance Parking/Roads,Pool,Recreational Facilities,Security,Sewer,Snow Removal,Trash,Water
Ownership Private
Acceptable Financing Cash, Conventional
Listing Terms Cash, Conventional
Special Listing Condition Standard
Read Less
Bought with Jody Parrish
GET MORE INFORMATION




