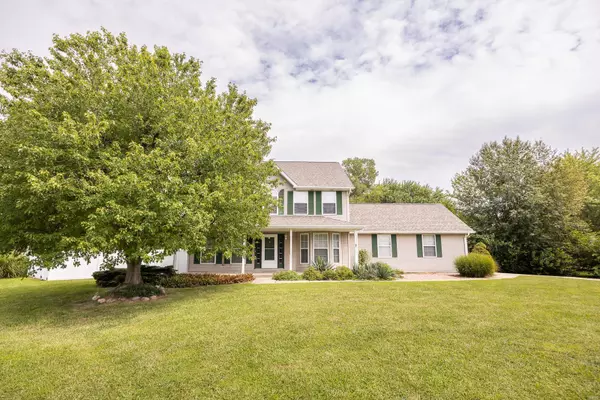For more information regarding the value of a property, please contact us for a free consultation.
3249 Millbrook DR Shiloh, IL 62221
Want to know what your home might be worth? Contact us for a FREE valuation!

Our team is ready to help you sell your home for the highest possible price ASAP
Key Details
Sold Price $300,000
Property Type Single Family Home
Sub Type Single Family Residence
Listing Status Sold
Purchase Type For Sale
Square Footage 2,410 sqft
Price per Sqft $124
Subdivision Hunters Crossing 5Thadd
MLS Listing ID 24052921
Sold Date 11/04/24
Style Other
Bedrooms 3
Full Baths 3
Half Baths 1
Year Built 1996
Annual Tax Amount $5,629
Lot Size 0.330 Acres
Acres 0.33
Lot Dimensions 120x119.95x96.65x39.7x94x53
Property Sub-Type Single Family Residence
Property Description
Welcome to Millbrook drive in Hunter's Crossing! This house on a large corner lot boasts a large living room with a fireplace, an eat-in kitchen, separate formal dining room, and first floor laundry. Upstairs, the primary bedroom opens into a spacious, custom bathroom with separate shower and large tub. In the partially finished basement are two additional rooms that would be ideal for game rooms or exercise areas plus another full bathroom. Out the back door, you will find the new decking on the large deck and feel the privacy added by the tall vinyl fencing. In addition to the unfinished portion of the basement, the oversized garage and two sheds will give you all the storage you need. Professional photos and additional information coming soon.
Location
State IL
County St. Clair
Rooms
Basement Partially Finished, Sump Pump
Interior
Interior Features Separate Dining, Open Floorplan, Breakfast Bar, Kitchen Island, Pantry, Double Vanity, Tub
Heating Forced Air, Natural Gas
Cooling Central Air, Electric
Flooring Carpet
Fireplaces Number 1
Fireplaces Type Family Room
Fireplace Y
Appliance Dishwasher, Microwave, Gas Range, Gas Oven, Refrigerator, Gas Water Heater
Exterior
Parking Features true
Garage Spaces 2.0
Utilities Available Natural Gas Available
View Y/N No
Building
Lot Description Corner Lot
Story 2
Sewer Public Sewer
Water Public
Level or Stories Two
Structure Type Frame,Vinyl Siding
Schools
Elementary Schools Whiteside Dist 115
Middle Schools Whiteside Dist 115
High Schools Belleville High School-East
School District Whiteside Dist 115
Others
Ownership Private
Acceptable Financing Cash, Conventional, FHA, VA Loan
Listing Terms Cash, Conventional, FHA, VA Loan
Special Listing Condition Standard
Read Less
Bought with CourtneyNMarsh
GET MORE INFORMATION




