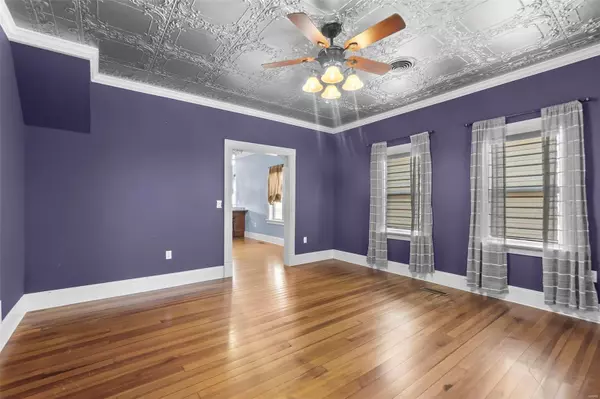For more information regarding the value of a property, please contact us for a free consultation.
6211 Main ST Frohna, MO 63748
Want to know what your home might be worth? Contact us for a FREE valuation!

Our team is ready to help you sell your home for the highest possible price ASAP
Key Details
Sold Price $212,000
Property Type Single Family Home
Sub Type Single Family Residence
Listing Status Sold
Purchase Type For Sale
Square Footage 1,900 sqft
Price per Sqft $111
MLS Listing ID 25001880
Sold Date 02/27/25
Style Traditional,Other
Bedrooms 4
Full Baths 2
Half Baths 1
Year Built 1920
Annual Tax Amount $990
Lot Size 0.515 Acres
Acres 0.515
Lot Dimensions 192 x 90 x 153 x 80
Property Sub-Type Single Family Residence
Property Description
Get ready to be captivated with this 1920 farm-style home - complete with all of today's modern conveniences. The charm of yester-year still remains in this 2 story, 4 bedroom, 2.5 bath home situated on a 1/2 acre lot with private circle drive. This beauty is move in ready, so all of the upgrades and updates have already been completed to make your life easier. The spacious, main level master suite features a newer walk in stone shower, and a custom vanity made with some true carpentry talent put to work. The sizeable, main level laundry also houses a half bath and lots of usable space. The main level mud room is a great addition for keeping those wet boots and coats hidden from guests. Central heat and air throughout and there is additional storage in the unfinished lower level. This house has it all, so don't miss out! Make your appointment for a private tour soon! Additional Rooms: Mud Room
Location
State MO
County Perry
Area 685 - Southeast Missouri
Rooms
Basement Cellar
Main Level Bedrooms 1
Interior
Interior Features Dining/Living Room Combo, Open Floorplan, High Ceilings, Walk-In Closet(s), Breakfast Room, Pantry, Shower
Heating Forced Air, Electric
Cooling Ceiling Fan(s), Central Air, Electric
Flooring Carpet, Hardwood
Fireplaces Type None
Fireplace Y
Appliance Electric Water Heater, Dishwasher, Range, Refrigerator
Laundry Main Level
Exterior
Parking Features false
View Y/N No
Building
Story 2
Sewer Public Sewer
Water Public
Level or Stories Two
Structure Type Vinyl Siding
Schools
Elementary Schools Altenburg Elem.
Middle Schools Altenburg Elem.
High Schools Altenburg - Various Choices
School District Altenburg 48
Others
Ownership Private
Acceptable Financing Cash, Conventional, FHA, USDA
Listing Terms Cash, Conventional, FHA, USDA
Special Listing Condition Standard
Read Less
Bought with AliceCGlaus
GET MORE INFORMATION




