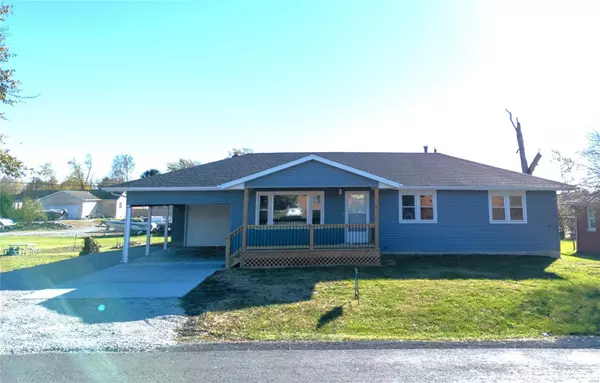For more information regarding the value of a property, please contact us for a free consultation.
106 W Roosevelt DR Moro, IL 62067
Want to know what your home might be worth? Contact us for a FREE valuation!

Our team is ready to help you sell your home for the highest possible price ASAP
Key Details
Sold Price $223,000
Property Type Single Family Home
Sub Type Single Family Residence
Listing Status Sold
Purchase Type For Sale
Square Footage 2,233 sqft
Price per Sqft $99
Subdivision Plegge Homestead Add
MLS Listing ID 24069329
Sold Date 03/03/25
Style Traditional,Ranch
Bedrooms 3
Full Baths 2
Year Built 1960
Annual Tax Amount $2,107
Lot Size 9,200 Sqft
Acres 0.211
Lot Dimensions 80 X 115
Property Sub-Type Single Family Residence
Property Description
*NEW-NEW-NEW* Beautifully renovated ranch across from school. Country atmosphere but near activities. Awesome kitchen features lots of new cabinets w/GRANITE counters. New stainless steel built-in microwave and dishwasher. Dining room off the kitchen. Very spacious living room w/coved ceiling. Newer thermal windows thru-out. New flooring thru-out as well. Engineered wood floors in kitchen, dining room, living room & hallway. New carpeting in bedrooms. New laminate in bathroom & entire finished lower level. Large full bath on main floor has trendy shiplap wall treatment with all new tub, vanity & toilet. Walking down to basement you'll have extra lighting at the stairway. All new recessed lighting in lower level. AMAZING shower in lower level bath has marble tile surround. New HVAC & HWH in laundry room. Seller has waterproofed basement & has new sump pump. HUUUGE FAMILY ROOM & 2 bonus rooms w/closets round out lower level. One car attached garage & carport. New covered porch. MUST SEE!
Location
State IL
County Madison
Rooms
Basement Bathroom, Full, Sump Pump
Main Level Bedrooms 3
Interior
Interior Features Kitchen/Dining Room Combo, Granite Counters
Heating Forced Air, Natural Gas
Cooling Ceiling Fan(s), Gas, Central Air
Fireplaces Type Recreation Room
Fireplace Y
Appliance Dishwasher, Microwave, Stainless Steel Appliance(s), Gas Water Heater
Exterior
Parking Features true
Garage Spaces 1.0
View Y/N No
Building
Story 1
Sewer Public Sewer
Water Public
Level or Stories One
Structure Type Vinyl Siding
Schools
Elementary Schools Bethalto Dist 8
Middle Schools Bethalto Dist 8
High Schools Bethalto
School District Bethalto Dist 8
Others
Ownership Private
Acceptable Financing Cash, Conventional, FHA, Other, USDA, VA Loan
Listing Terms Cash, Conventional, FHA, Other, USDA, VA Loan
Special Listing Condition Standard
Read Less
Bought with JoanRodriguez
GET MORE INFORMATION




