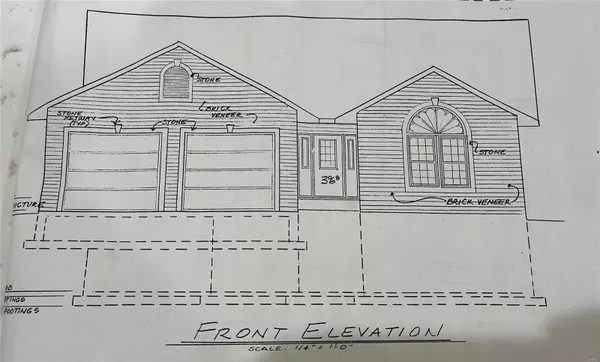For more information regarding the value of a property, please contact us for a free consultation.
691 Beuna Vista DR Sullivan, MO 63080
Want to know what your home might be worth? Contact us for a FREE valuation!

Our team is ready to help you sell your home for the highest possible price ASAP
Key Details
Sold Price $250,000
Property Type Single Family Home
Sub Type Single Family Residence
Listing Status Sold
Purchase Type For Sale
Square Footage 1,684 sqft
Price per Sqft $148
Subdivision Cripple Creek Estates
MLS Listing ID 22009085
Sold Date 10/31/22
Style Traditional,Ranch
Bedrooms 3
Full Baths 2
Annual Tax Amount $94
Lot Size 0.350 Acres
Acres 0.35
Lot Dimensions 61x67x150x110x111
Property Sub-Type Single Family Residence
Property Description
New construction home in Cripple Creek Estates! This home will offer nearly 1700 square feet of finished space with a full master suite. Enjoy an open concept living area with vaulted ceilings throughout the kitchen/dining/living area. This home will boast all the modern updates you're looking for including white cabinets, stainless steel appliances and granite. You will also have the option to pick out some inside features such as flooring color, paint color, etc. Act fast and you will have the option to choose your siding, roof, and stone color for the outside. If you're looking for a brand new home in a great location you've found it! Contact an agent to discuss all the options this home offers. *Pictures are not of the exact home and finishes will vary from pictures*
Location
State MO
County Franklin
Area 364 - Sullivan C-2(Frnkl)
Rooms
Basement Concrete
Main Level Bedrooms 3
Interior
Interior Features Coffered Ceiling(s), Open Floorplan, Vaulted Ceiling(s), Double Vanity, Shower, Kitchen Island, Pantry, Walk-In Closet(s), Dining/Living Room Combo, Kitchen/Dining Room Combo
Heating Electric
Cooling Central Air
Fireplaces Type None
Fireplace Y
Appliance Electric Water Heater, Dishwasher, Electric Range, Electric Oven, Refrigerator
Laundry Main Level
Exterior
Parking Features true
Garage Spaces 2.0
View Y/N No
Building
Lot Description Adjoins Open Ground, Cul-De-Sac
Story 1
Builder Name LMH Homes
Sewer Public Sewer
Water Public
Level or Stories One
Structure Type Stone Veneer,Brick Veneer,Vinyl Siding
Schools
Elementary Schools Sullivan Elem.
Middle Schools Sullivan Middle
High Schools Sullivan Sr. High
School District Sullivan
Others
Acceptable Financing Cash, Conventional, FHA, USDA, VA Loan
Listing Terms Cash, Conventional, FHA, USDA, VA Loan
Special Listing Condition Standard
Read Less
Bought with HaydenJLock
GET MORE INFORMATION




