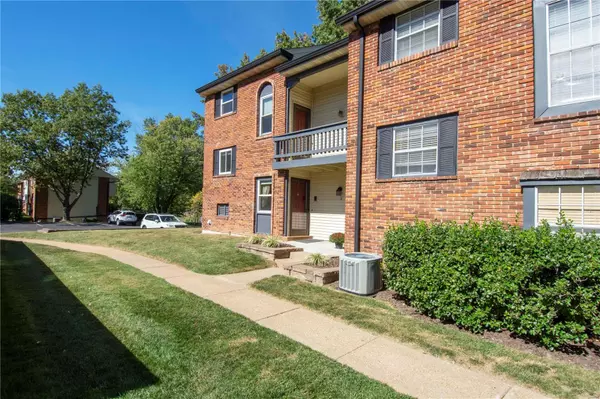For more information regarding the value of a property, please contact us for a free consultation.
2 Conway Cove DR Chesterfield, MO 63017
Want to know what your home might be worth? Contact us for a FREE valuation!

Our team is ready to help you sell your home for the highest possible price ASAP
Key Details
Sold Price $240,000
Property Type Townhouse
Sub Type Townhouse
Listing Status Sold
Purchase Type For Sale
Square Footage 2,107 sqft
Price per Sqft $113
Subdivision Conway Cove Sec One
MLS Listing ID 22063861
Sold Date 11/23/22
Style Traditional,Ranch/2 story
Bedrooms 3
Full Baths 2
Half Baths 2
HOA Fees $409/mo
Year Built 1971
Annual Tax Amount $2,360
Property Sub-Type Townhouse
Property Description
BOM - no fault of seller. Est 1971. You'll love coming home to this updated 3-level end unit townhouse that features 3 generous-sized bedrooms, 2 full & 2 half baths with 2,107 square ft of updated living space in a park-like setting. Beautiful Brazilian teak hardwood floors in the living and dining rooms with crown molding. Updated eat-in kitchen, where you'll find stainless steel appliances, new tile flooring, and granite countertops. Downstairs you'll be greeted by the family room w/ fireplace, wet bar, ½ bath, laundry & storage and a slider door to the back patio. Enjoy 2 balconies (one overlooking open green space & community pool), detached garage, and designated parking spot. New windows (2022), new carpet in bedrooms (2022), freshly painted (2022), HWH (2018), roof (2018).
Amazing value in this highly desired Chesterfield location (owner-occupied, no rentals) - close to public transportation, shopping, restaurants, parks, & entertainment, highway 40. Home warranty included. Location: End Unit
Location
State MO
County St. Louis
Area 167 - Parkway Central
Rooms
Basement Bathroom, Full, Partially Finished, Concrete, Storage Space, Walk-Out Access
Interior
Interior Features Kitchen/Dining Room Combo, Bookcases, Bar, Shower, High Speed Internet, Custom Cabinetry, Eat-in Kitchen, Granite Counters, Pantry, Entrance Foyer
Heating Forced Air, Natural Gas
Cooling Central Air, Electric
Flooring Carpet, Hardwood
Fireplaces Number 1
Fireplaces Type Basement, Recreation Room
Fireplace Y
Appliance Dishwasher, Disposal, Microwave, Electric Range, Electric Oven, Refrigerator, Wine Cooler, Electric Water Heater
Laundry In Unit
Exterior
Exterior Feature Balcony
Parking Features true
Garage Spaces 1.0
Pool In Ground
Utilities Available Natural Gas Available
Amenities Available Association Management
View Y/N No
Building
Lot Description Adjoins Common Ground, Level, Near Public Transit
Sewer Public Sewer
Water Public
Level or Stories Multi/Split
Structure Type Brick Veneer,Vinyl Siding
Schools
Elementary Schools Shenandoah Valley Elem.
Middle Schools Central Middle
High Schools Parkway Central High
School District Parkway C-2
Others
HOA Fee Include Clubhouse,Insurance,Maintenance Grounds,Maintenance Parking/Roads,Pool,Sewer,Snow Removal,Trash,Water
Ownership Private
Acceptable Financing Cash, Conventional
Listing Terms Cash, Conventional
Special Listing Condition Standard
Read Less
Bought with LaurenMRisley
GET MORE INFORMATION




