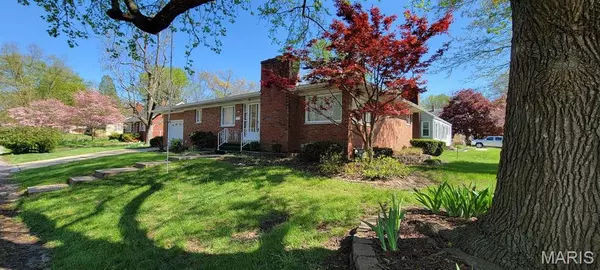For more information regarding the value of a property, please contact us for a free consultation.
608 Roosevelt DR Edwardsville, IL 62025
Want to know what your home might be worth? Contact us for a FREE valuation!

Our team is ready to help you sell your home for the highest possible price ASAP
Key Details
Sold Price $257,500
Property Type Single Family Home
Sub Type Single Family Residence
Listing Status Sold
Purchase Type For Sale
Square Footage 2,049 sqft
Price per Sqft $125
Subdivision Not
MLS Listing ID 25007902
Sold Date 06/13/25
Style Traditional,Ranch
Bedrooms 3
Full Baths 2
Year Built 1956
Annual Tax Amount $4,794
Lot Size 7,501 Sqft
Acres 0.1722
Lot Dimensions 150 x 50
Property Sub-Type Single Family Residence
Property Description
While this Mid Century, custom built, 2-owner home is across the street from/has a beautiful view of LeClaire Lake/Park in a highly sought after neighborhood, it is in Lake View Terrace; Not Historic LeClaire/should Not be governed by the Historic Preservation Commission. Situated on a corner lot (with a Spacious Side Yard to the East) this home is within 1 block of LeClaire School & access to the Madison County Bike Trail. Main floor has: Open Kit/DR/LR w/fireplace; 3 BRs & 1 Bathroom. Partially finished bsmt has: Family Room; Bathroom; a large Bonus Room that was previously used as a (NON-conforming) BR; and plenty of unfinished storage (where the Washer, Dryer, sink, DW & workbench are located). Mostly Newer thermal windows on the main floor; covered patio; & clothes lines. Basement has been waterproofed & there is radiant heat in the basement floor. NEW IN 2024: Architectural Shingles; Gutter Guards; Hot Water Heater; AC compressor; and Kitchen Faucet. All appliances stay.
Location
State IL
County Madison
Rooms
Basement Bathroom, Block, Full, Partially Finished, Sump Pump
Main Level Bedrooms 3
Interior
Interior Features Workshop/Hobby Area, Kitchen/Dining Room Combo, Open Floorplan, Pantry, High Speed Internet
Heating Baseboard, Radiant Floor, Other
Cooling Ceiling Fan(s), Central Air, Electric
Flooring Carpet
Fireplaces Number 1
Fireplaces Type Living Room
Fireplace Y
Appliance Dishwasher, Disposal, Dryer, Electric Range, Electric Oven, Refrigerator, Washer, Gas Water Heater
Exterior
Parking Features true
Garage Spaces 1.0
Utilities Available Natural Gas Available
View Y/N No
Roof Type Architectural Shingle
Private Pool false
Building
Lot Description Corner Lot, Views, Near Public Transit
Story 1
Sewer Public Sewer
Water Public
Level or Stories One
Structure Type Brick Veneer
Schools
Elementary Schools Edwardsville Dist 7
Middle Schools Edwardsville Dist 7
High Schools Edwardsville
School District Edwardsville Dist 7
Others
Ownership Private
Acceptable Financing Cash, Conventional, VA Loan
Listing Terms Cash, Conventional, VA Loan
Special Listing Condition Standard
Read Less
Bought with Linda Frierdich
GET MORE INFORMATION




