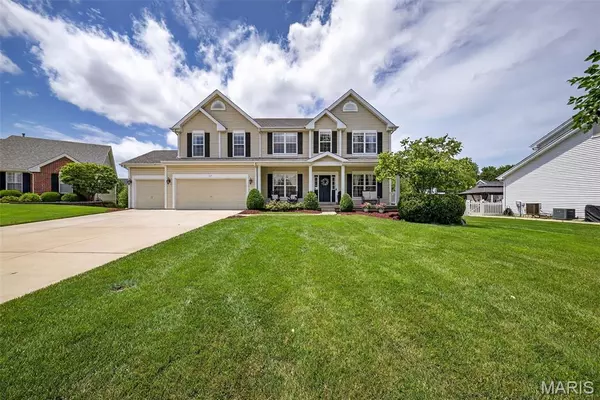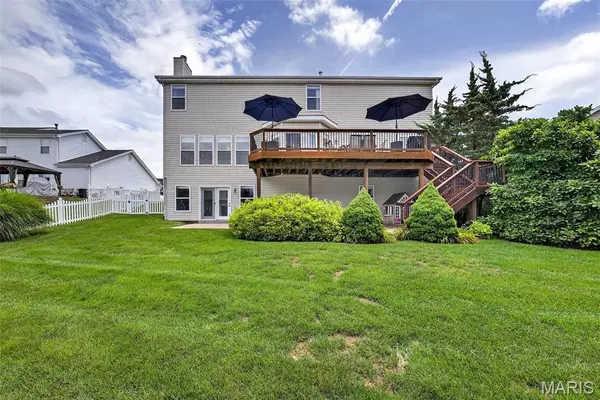For more information regarding the value of a property, please contact us for a free consultation.
63 Brockwell CT Dardenne Prairie, MO 63368
Want to know what your home might be worth? Contact us for a FREE valuation!

Our team is ready to help you sell your home for the highest possible price ASAP
Key Details
Sold Price $600,000
Property Type Single Family Home
Sub Type Single Family Residence
Listing Status Sold
Purchase Type For Sale
Square Footage 4,385 sqft
Price per Sqft $136
Subdivision Vlgs At Bainbridge Yorkshire Village
MLS Listing ID 25048806
Sold Date 09/12/25
Style Traditional
Bedrooms 5
Full Baths 4
Half Baths 1
HOA Fees $56/ann
Year Built 2003
Annual Tax Amount $6,292
Acres 0.26
Lot Dimensions 95x123x103x118
Property Sub-Type Single Family Residence
Property Description
Welcome to this beautifully maintained 5 Bed, 4.5 bath 2-story home offering over 4,300 sq ft of living space and located in the sought-after Wentzville School District. From the moment you step inside, you'll notice the carpet in the dining and office, rich walnut-stained wood floors, and crown molding that add warmth and sophistication throughout the main level. The First floor boasts a formal dining room with elegant wainscoting, a private office with glass French doors, and a spacious living room featuring a cozy wood-burning fireplace and a wall of windows that fill the space with natural light. The gourmet kitchen is a chef's dream with custom white cabinetry, granite countertops, a stylish backsplash, stainless steel appliances, walk-in pantry, and a large breakfast island. Just off the kitchen, you'll find a convenient laundry room and a separate half bath. Upstairs offers a versatile bonus room and four generously sized bedrooms, including a luxurious primary suite with a fully remodeled en-suite bath and an expansive walk-in closet with built-in organizers. Jack&Jill bedrooms with shared bath and 4th bdrm has its own private bath! Finished walk-out lower level adds even more living space, featuring a fitness/rec room, fifth bedroom, and a full bathroom—perfect for guests or multi-generational living. Step outside to your private backyard oasis with a fenced yard, a deck and a sprawling stamped concrete patio ideal for entertaining.
Location
State MO
County St. Charles
Area 417 - Wentzville-Liberty
Rooms
Basement 9 ft + Pour, Bathroom, Concrete, Partially Finished, Full, Sump Pump, Walk-Out Access
Interior
Interior Features Breakfast Bar, Breakfast Room, Built-in Features, Custom Cabinetry, Double Vanity, Eat-in Kitchen, Entrance Foyer, Granite Counters, High Speed Internet, Kitchen Island, Kitchen/Dining Room Combo, Tub, Vaulted Ceiling(s), Walk-In Closet(s), Walk-In Pantry
Heating Forced Air, Natural Gas
Cooling Ceiling Fan(s), Central Air, Electric
Flooring Carpet, Hardwood
Fireplaces Number 1
Fireplaces Type Living Room, Wood Burning
Fireplace Y
Appliance Stainless Steel Appliance(s), Dishwasher, Disposal, Microwave, Free-Standing Electric Range, Gas Water Heater
Laundry Main Level
Exterior
Parking Features true
Garage Spaces 3.0
Fence Back Yard, Vinyl
Utilities Available Underground Utilities
Amenities Available Lake, Pool, Trail(s)
View Y/N No
Private Pool false
Building
Lot Description Cul-De-Sac, Landscaped, Level, Sprinklers In Front, Sprinklers In Rear
Story 2
Sewer Public Sewer
Water Public
Level or Stories Two
Structure Type Vinyl Siding
Schools
Elementary Schools Prairie View Elem.
Middle Schools Frontier Middle
High Schools Liberty
School District Wentzville R-Iv
Others
Ownership Private
Acceptable Financing 1031 Exchange, Cash, Conventional
Listing Terms 1031 Exchange, Cash, Conventional
Special Listing Condition Standard
Read Less
Bought with Robert Wibbenmeyer
GET MORE INFORMATION




