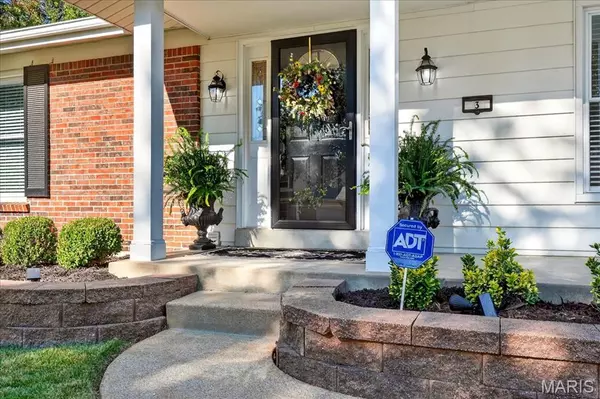For more information regarding the value of a property, please contact us for a free consultation.
3 Springlake CT Ballwin, MO 63011
Want to know what your home might be worth? Contact us for a FREE valuation!

Our team is ready to help you sell your home for the highest possible price ASAP
Key Details
Sold Price $505,000
Property Type Single Family Home
Sub Type Single Family Residence
Listing Status Sold
Purchase Type For Sale
Square Footage 2,737 sqft
Price per Sqft $184
Subdivision Woodsmill 1
MLS Listing ID 25055279
Sold Date 10/21/25
Style Ranch
Bedrooms 4
Full Baths 3
HOA Fees $11/ann
Year Built 1968
Annual Tax Amount $5,115
Lot Size 0.336 Acres
Acres 0.3362
Lot Dimensions 120 X 150
Property Sub-Type Single Family Residence
Property Description
Tucked away on a quiet cul-de-sac in the sought-after Woodsmill subdivision, this updated 4 bed, 3 full bath ranch offers both great curb appeal and a stylish open plan. Step inside to a welcoming foyer leading to a bright living room and dining area. The heart of the home is the inviting family room with a brick wood-burning fireplace and sliding door to a spacious patio, seamlessly connected to the updated kitchen boasting a large center island, breakfast bar, white cabinetry, granite counters, and stainless appliances. Down the hall, find a total of 4 bedrooms including three comfortable sized bedrooms, an updated hall bath, plus a stunning primary suite with walk-in closet, second closet, and updated en-suite bath with dual vanities. The huge partially finished lower level expands your living space with a newly renovated bath in 2024. Hardwood floors throughout, crown molding, tilt-in insulated windows, and oversized two-car rear entry garage add both charm and efficiency. Fantastic location with award-winning Parkway West schools and easy highway access. This one won't disappoint!
Location
State MO
County St. Louis
Area 168 - Parkway West
Rooms
Basement Bathroom, Concrete, Partially Finished, Radon Mitigation, Sump Pump
Main Level Bedrooms 4
Interior
Interior Features Breakfast Bar, Ceiling Fan(s), Chandelier, Crown Molding, Double Vanity, Eat-in Kitchen, Entrance Foyer, Kitchen Island, Open Floorplan, Recessed Lighting, Solid Surface Countertop(s), Tub, Walk-In Closet(s)
Heating Electric, Forced Air
Cooling Electric
Flooring Wood
Fireplaces Number 1
Fireplaces Type Family Room
Fireplace Y
Appliance Stainless Steel Appliance(s), Dishwasher, Disposal, Microwave, Built-In Electric Range, Refrigerator, Electric Water Heater
Exterior
Parking Features true
Garage Spaces 2.0
Fence Partial
Utilities Available Electricity Connected
View Y/N No
Roof Type Shingle
Private Pool false
Building
Lot Description Cul-De-Sac
Story 1
Sewer Public Sewer
Water Public
Level or Stories One
Structure Type Brick Veneer
Schools
Elementary Schools Henry Elem.
Middle Schools West Middle
High Schools Parkway West High
School District Parkway C-2
Others
Ownership Private
Acceptable Financing Cash, Conventional, FHA, VA Loan
Listing Terms Cash, Conventional, FHA, VA Loan
Special Listing Condition Standard
Read Less
Bought with Catherine Scott
GET MORE INFORMATION




